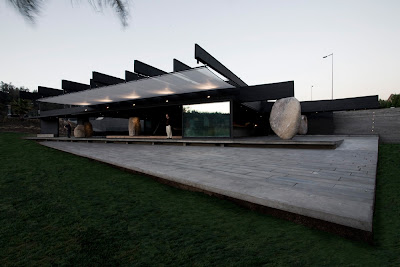The Jing Chinese restaurant (Singapore) is placed in a 3400 sqft. unit in One Fullerton building with a south east picturesque view of the Marina Bay. It is subdivided into two activity areas: 2400 sqft. dining area (two private dining rooms, main hall, ladies powder room) and 1000 sqft back-of-house area (staff room, kitchen and office). The ceiling shape of the dining area is a dramatic expression of the interior and at the same time is a design response to a technical requirements for air conditioning system and mechanical ventilation.
Design: Antonio Eraso Co.
Photography: Derek Swalwell




























