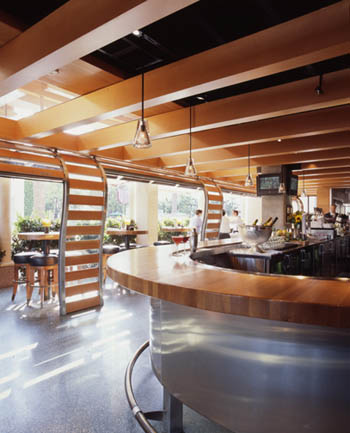Restaurant designs, restaurant interiors, best restaurant and cafe ideas
Interactive menu restaurant, London, UK
The Inamo interactive menu restaurant’s unique feature is menu projected from ceiling onto tabletops, allowing visitors to change the ambience of their table, to order beverages and food interactively, to order up local services and information, such as booking a cab and even to play games. When diners sit down there are an individual visual pattern for each table and round white spots for plates. Visitors use a touch panel to change their tabletop and order drink or food.
Design: Blacksheep
Patina Restaurant, Los Angeles, California
Patina Restaurant is located in the Walt Disney Concert Hall in Los Angeles. Contoured surface ceiling in the dining area radiates the warm glow of light spreading through the interior space and outward past the transparent glass facade. The restaurant has several awards for excellence in restaurant design including 2005 AIA Restaurant Design Award.
Design: Hagy Belzberg/Belzberg Architects
>
California,
Los Angeles,
USA
Cafe R & D, Newport Beach, California, USA
The Cafe R & D (Newport Beach, California, USA) is a 4,000 sq. ft. prototype restaurant for Houston's, Inc. The cafe is situated in Fashion Island. In addressing the issue of how to design a restaurant space within an another space, the solution blurs the boundaries between exterior and interior, transparent and solid. The curved glass and wood roll-up doors in the arcade that stretch along the facade of the restaurant redefine the transition between the outdoors and the structure envelope. With the erosion and mixing of materials, varying opacities and levels of transparencies, and a rhythm of voids and solids, the architecture design creates rich complexities as these layers overlap within the cafe, ultimately enhancing the overall dining experience. The Cafe R & D is a winner of AIA 2005 Restaurant Design Awards program.
Design: Lorcan O’Herlihy Architects
Photography: Art Cray
Ator Restaurant, Tehran, Iran
Ator Restaurant (Tehran, Iran) was designed by Expose Architecture in 2010. The area of the restaurant is 50 square meters, the chairs and tables have no legs, allowing easy and simple floor cleaning.
Design: Expose Architecture
Cupcake shop, Melbourne, Australia
Handmade tiles and soft colours in the cupcake shop (Melbourne, Australia) evokes memories of a “home” style kitchen providing an organic feeling space to the cupcake shop; cupcakes are made using only natural ingredients. Custom pieces were designed to enforce the Joy Cupcakes brand and the product: tables and stools, pendant light fittings, custom benchtop and timber peg rails.
Design: Mim Design
Photography: Shannon McGrath
Subscribe to:
Comments (Atom)




