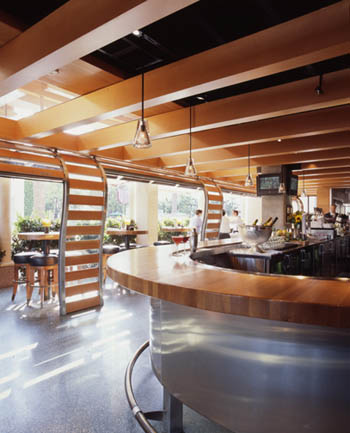Restaurant designs, restaurant interiors, best restaurant and cafe ideas
Showing posts with label California. Show all posts
Showing posts with label California. Show all posts
Cafe Gratitude, Los Angeles, CA
The design for Cafe Gratitude’s (Los Angeles, CA) 75-seat location—known for its organic, local menu—features both patio and interior dining, bar and retail space offering Cafe’s packaged goods. The design brings together the hand-crafted ethos of the cafe interior with the contemporary edges of the renovated Larchmont Boulevard building.
Design: Rios Clementi Hale Studios
>
California,
Los Angeles,
USA
CUT steakhouse, Beverly Hills, Los Angeles, California
The CUT steakhouse is located in Beverly Wilshire Hotel, Beverly Hills, Los Angeles, California. The restaurant plan features are semicircular geometry and generous use of sunlight. A dramatic skylight at the dining room includes semitransparent glass panels suspended below to reflect and diffuse daylight onto the ceiling and into the space. The steakhouse was awarded the AIA Restaurant Design Award in 2006.
Design: Richard Meier + Partners Architects
Patina Restaurant, Los Angeles, California
Patina Restaurant is located in the Walt Disney Concert Hall in Los Angeles. Contoured surface ceiling in the dining area radiates the warm glow of light spreading through the interior space and outward past the transparent glass facade. The restaurant has several awards for excellence in restaurant design including 2005 AIA Restaurant Design Award.
Design: Hagy Belzberg/Belzberg Architects
>
California,
Los Angeles,
USA
Cafe R & D, Newport Beach, California, USA
The Cafe R & D (Newport Beach, California, USA) is a 4,000 sq. ft. prototype restaurant for Houston's, Inc. The cafe is situated in Fashion Island. In addressing the issue of how to design a restaurant space within an another space, the solution blurs the boundaries between exterior and interior, transparent and solid. The curved glass and wood roll-up doors in the arcade that stretch along the facade of the restaurant redefine the transition between the outdoors and the structure envelope. With the erosion and mixing of materials, varying opacities and levels of transparencies, and a rhythm of voids and solids, the architecture design creates rich complexities as these layers overlap within the cafe, ultimately enhancing the overall dining experience. The Cafe R & D is a winner of AIA 2005 Restaurant Design Awards program.
Design: Lorcan O’Herlihy Architects
Photography: Art Cray
Royal/T restaurant, California, USA
On the idea of designers in one big conceptual space of the Royal/T restaurant (California, USA) combines a cafe, art gallery and retail shop. The creators of the interior were inspired by impressions of contemporary Japanese culture and cosplay.
Design and photography: wHY Architecture
>
California,
Culver City,
USA
Subscribe to:
Posts (Atom)




